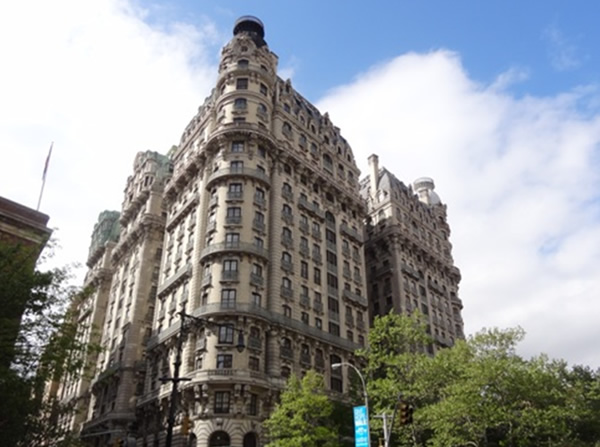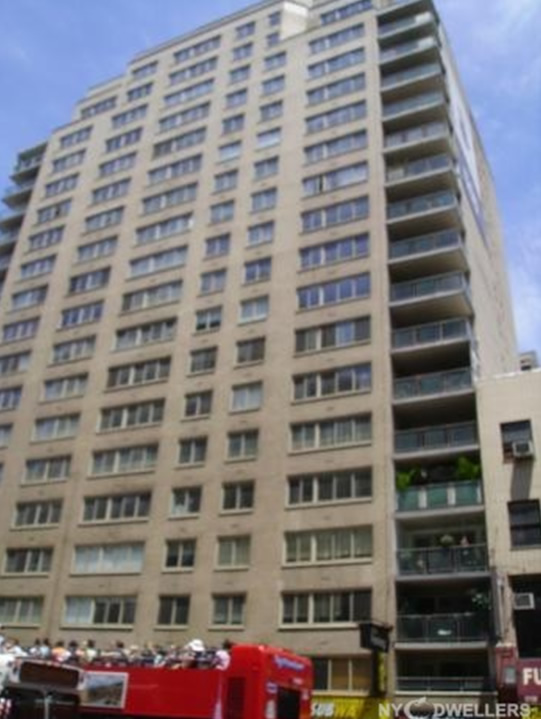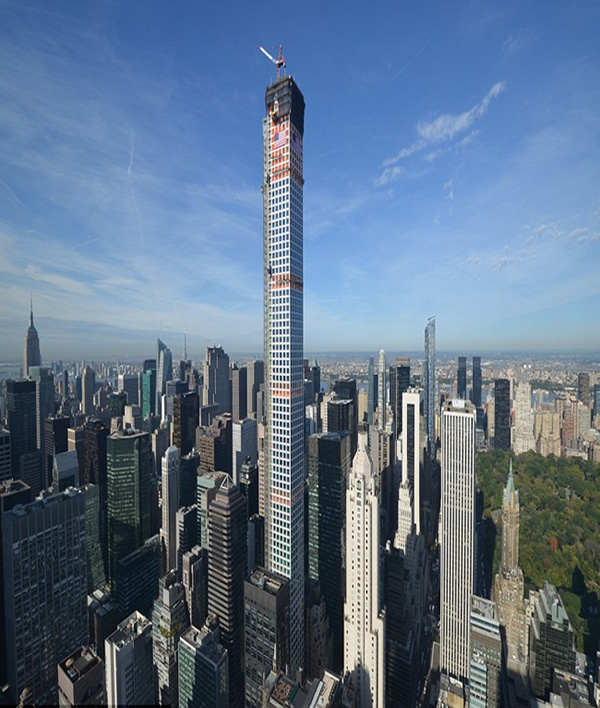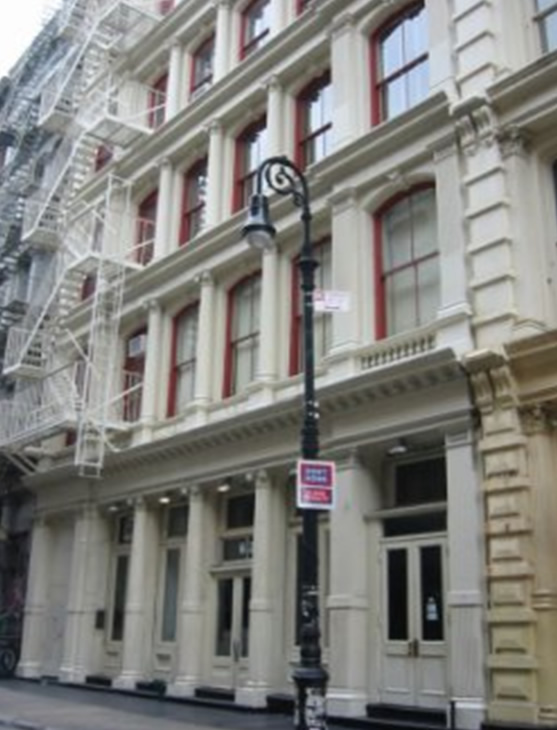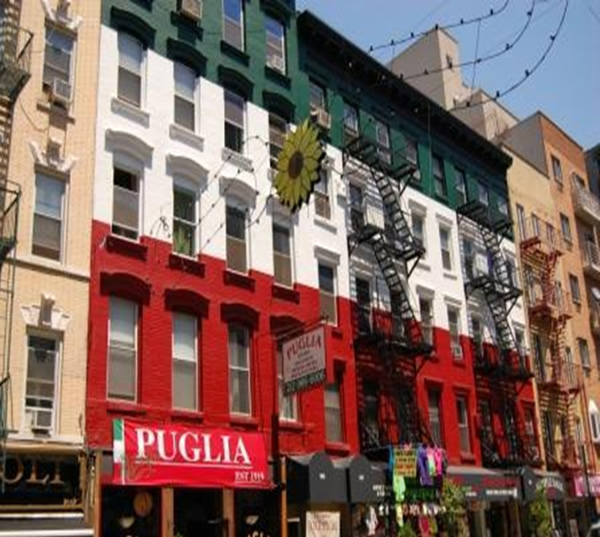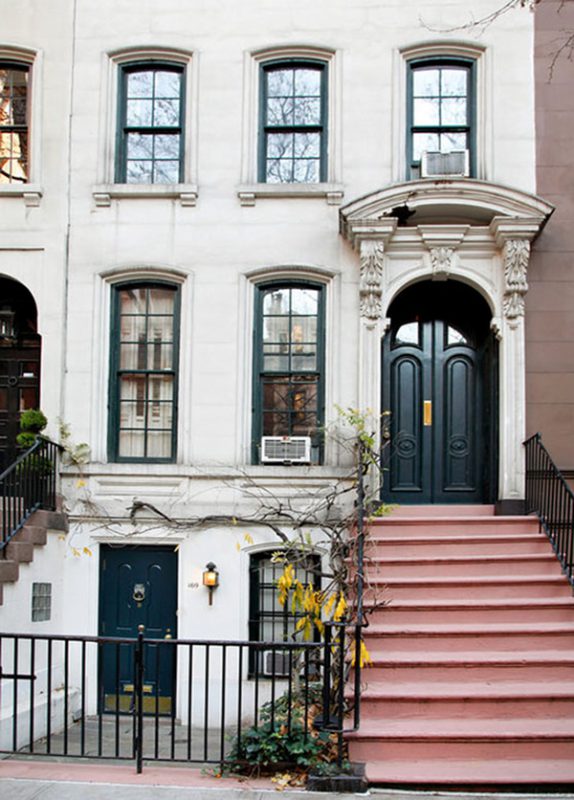Townhouse is also called Brownstone. Townhouses were primarily built as private residences for its occupants with one family owning and occupying the entire structure. These structures were usually built in groups and were commonly referred to as row houses. They were built four to five stories high and enjoyed many common design elements.
Typically, the houses were built with an English basement level (slightly below street grade) which housed the kitchen at the front of the building underneath the building stoop (or stairs) and was entered via a service entrance. At the rear of the first level was usually a Dining Room leading to the private garden. The second level, commonly referred to as the Parlor Floor was the garden floor and used for entertaining. Visitors entered the townhouse via the steps leading to this floor.
This type of structure was pre-eminent in the 1840’s and up through the 1930s. Many townhouses have gardens, fireplaces, beautiful floors and ornamental interior. There are also townhouses with multiple units.
